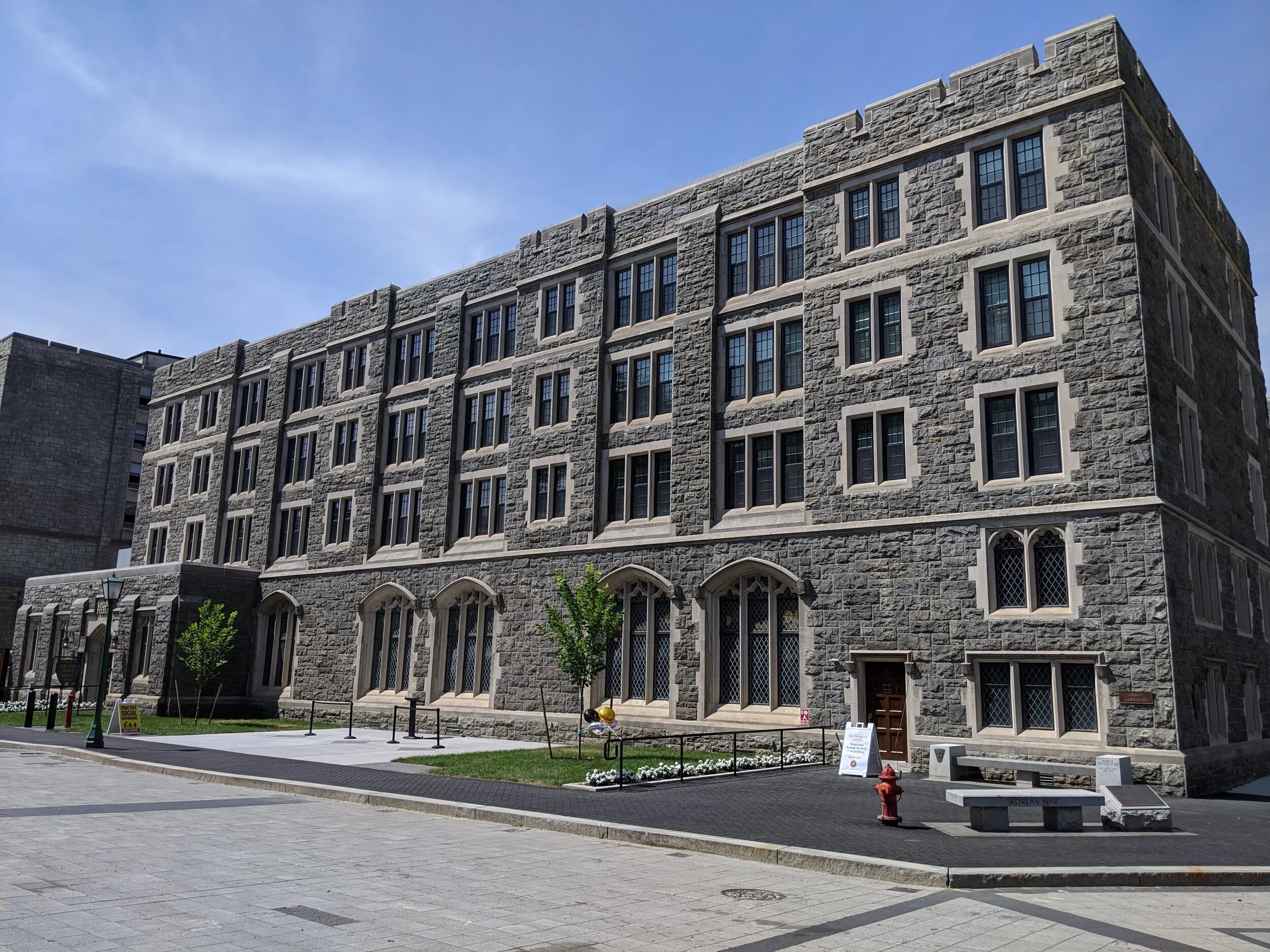West Point Grant Barracks Dining Hall
West Point, NY
West Point’s Grant Barracks are a neo-Tudor gothic granite and limestone building constructed between 1930-1932 on West Point’s campus. The main hall within the barracks now serves as a dining hall for visitors and cadets. It has a concrete beam ceiling painted to resemble wood with painted decorative emblems of the states, a wood beam ceiling paneling, screen and wainscot, stone fireplace, vaulted plaster, and terrazzo flooring.
West Point has taken a restoration and modernization program to completely update the cadets’ living and dining quarters within this historic building. As preservation consultants to STV Inc., Li · Saltzman Architects focused on the restoration of historic interior components of Grant Hall. LSA’s work included the restoration of the painted concrete ceiling, decorative wood components, restoration of leaded glass windows, wooden doors and historic hardware, cleaning of stone surfaces, and updates to lighting mechanical systems and security features. The project received the ENR New York Award of Merit Renovation/Restoration.








