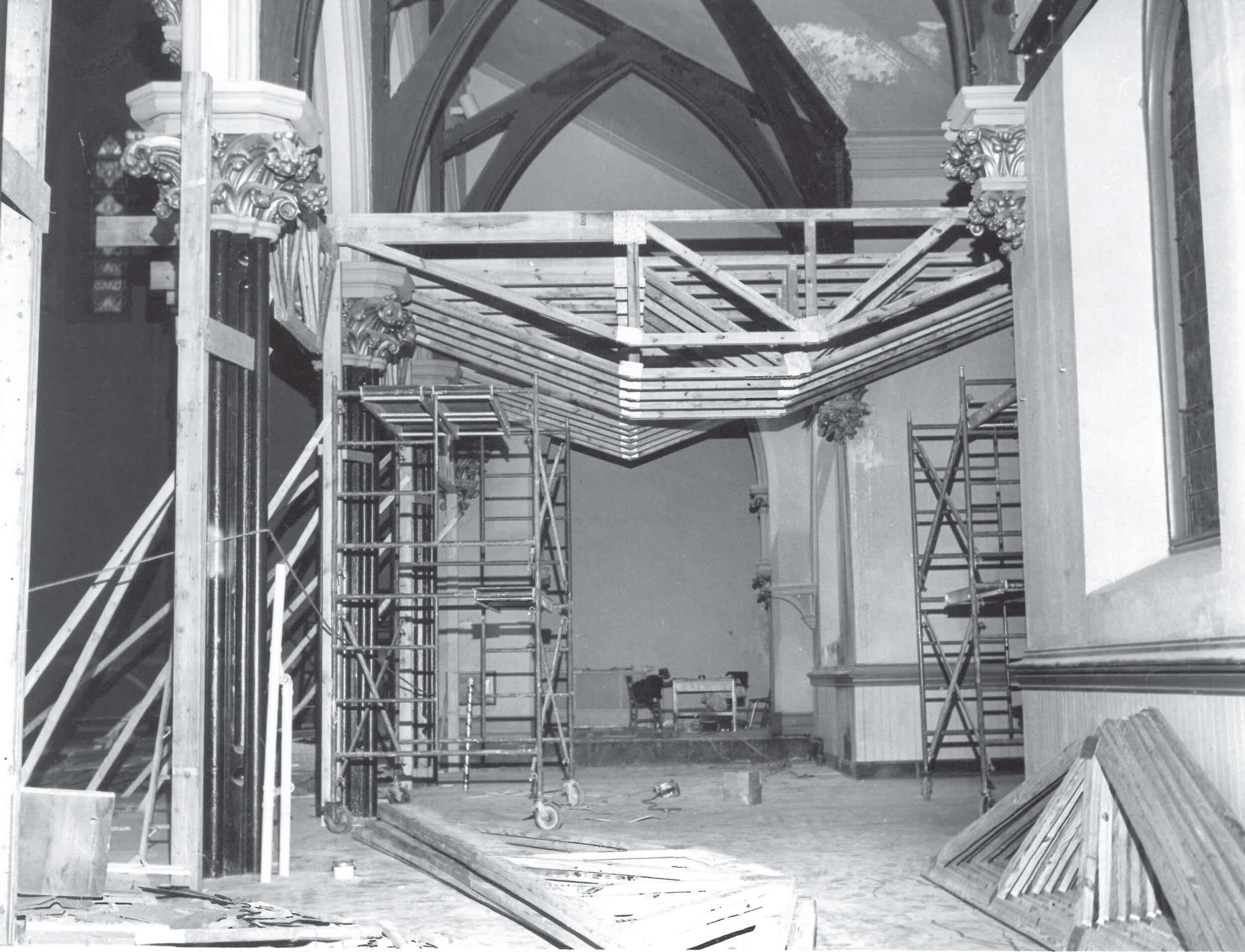St. Joseph Plaza
Newark, NJ
Li · Saltzman served as architects for a feasibility study, design and construction documents, and construction phase administration for the restoration and adaptive use of a landmark former church and rectory as a multi-use community center. Sponsored by the not-for-profit New Community Corporation, the 24,000 square foot center includes offices for the NCC, meeting rooms, a restaurant/café/commercial kitchen, computer room, and health clinic/fitness spa. The project included barrier-free accessibility throughout, the addition of a mezzanine floor within the former sanctuary; excavation for a cellar floor; a new elevator; new structural, mechanical, electrical, plumbing, and fire protection systems; and restoration of masonry facades, slate and shingle roofs, and stained glass windows. Site design included landscaping, parking facilities, and exterior lighting. The construction work was partially undertaken by NCC’s Crafts and Trades Training Program.
The project was awarded a Certificate of National Merit by the National Recognition Program for Community Development Excellence, U.S. Department of Housing and Urban Development, and a Preservation Award from the Newark Preservation and Landmarks Committee.




